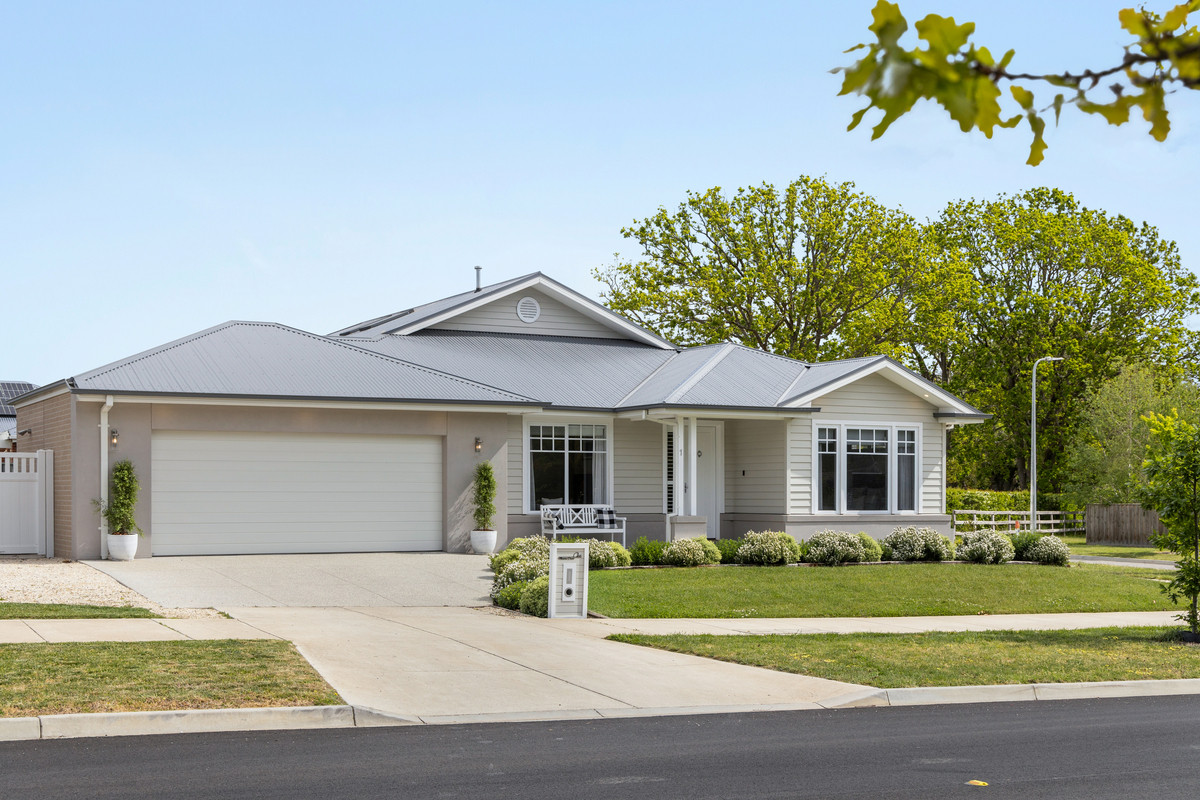Sold
Hamptons Charm Meets Country Calm
Hamptons elegance finds a relaxed country edge within this stunning, as-new four-bedroom family home, creating a setting that feels easy to love from the moment you arrive. Set on approximately 767sqm, it offers room for everyone to spread out, enjoy their own space and come together in style, all within minutes of town favourites and a smooth run to the Calder Freeway.
A muted palette, panelled walls, and soft textures tie each room together, offering cohesion throughout and revealing a spectacular single-level layout that provides luxury and comfort for every need. Three separate and generous living areas cater to different parts of life, from slow mornings with a coffee to movie nights that stretch on longer than planned. The kitchen acts as the social hub, appointed with stone surfaces, quality appliances and a butler’s pantry that keeps everything organised out of sight. Sliding doors open wide from both the dining and living zones to the rear alfresco, inviting outdoor meals and time in the sun, with raised vegetable beds adding a wholesome touch to the garden. Double gates provide convenient side access, ideal for parking a caravan or trailer, or simply for easy movement into the rear yard.
Four bedrooms sit quietly away from the action, including a main suite with a custom feature wall, a walk-in robe and a private ensuite. A dedicated study handles workdays with focus, while a rumpus and a formal lounge give everyone space to relax in their own way. Finished with plantation shutters, high ceilings, gas ducted heating and evaporative cooling, a large laundry with ample storage, an extra wide double garage with storage and internal access, all within a coveted neighbourhood that delivers fresh air, family-friendly ambience and easy access to schools, cafés and walking tracks that bring the best of the country close to home.
Features
Built In Robes
Dishwasher
Ducted Heating
Fully Fenced
Home Office
Remote Garage
Study
Theatre
Location


